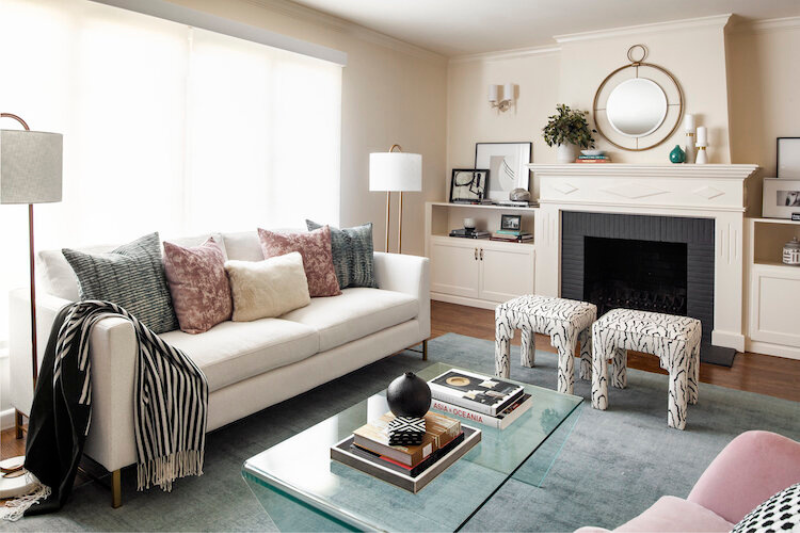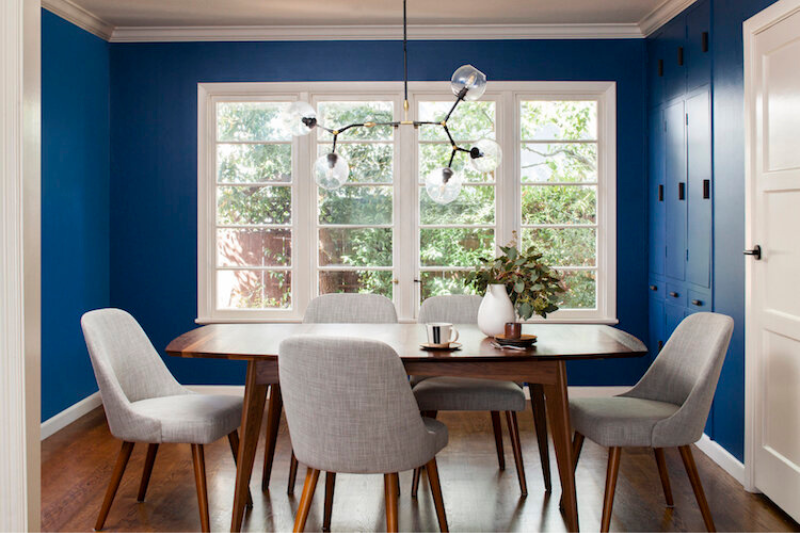Project Reveal: Refined Glamour in Burlingame
This 1940’s home on a tree-lined street in Burlingame, California had beautiful elements of traditional style and character. The client, a family with 2 young children, had just moved in and wanted to furnish and decorate the living room, dining room, and outdoor patio. We also worked on the master bedroom and family room, not shown here. They wanted a contemporary and polished space that was still family friendly.
Read on to see how we designed each space and the before and after photos.
The Living Room
We kept the character of an older home such as the beautiful stair railing and fireplace mantel details, while adding a touch of modern glamour to the formal living room, which the client wanted as a space for the adults. We layered art, books, and decor for a collected, lived in feel. The neutral sofa and walls are accented by a palette of aqua blues, pink, black, and brass. The abstract animal print on the ottomans adds an unexpected and glamorous pattern. The glass coffee table was the client’s own, and its sleek profile fit perfectly in with the modern glam vibe.
The Dining Room
A bold color statement adds richness and depth to the dining room. The dining room has a beautiful, traditional window, however, the direction it faces does not bring in a lot of natural light. Rather than working against the natural lighting of the room by trying to lighten the walls we created a cozy and warm space with dark blue paint on all the walls. Then we furnished it simply with a mid-century modern style table and chairs.
Before Photos
The Outdoor Patio
The home’s backyard had a patio that the client wanted to maximize for dining and lounging. We created distinct dining and seating areas with an outdoor rug. The client wanted a neutral modern look so we added layers of black, white, and pale gray texture and pattern to keep it interesting. The outdoor patio has been transformed into an inviting space for entertaining complete with a gas firepit.
For all of the after photos visit the portfolio page.
Interior Design: Memmo Interiors / Photography: Helynn Ospina
It was a joy working with this family to transform an empty house into a home they can enjoy and grow into for years to come!
Talk soon!
Rosanna









